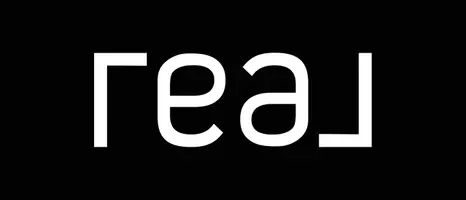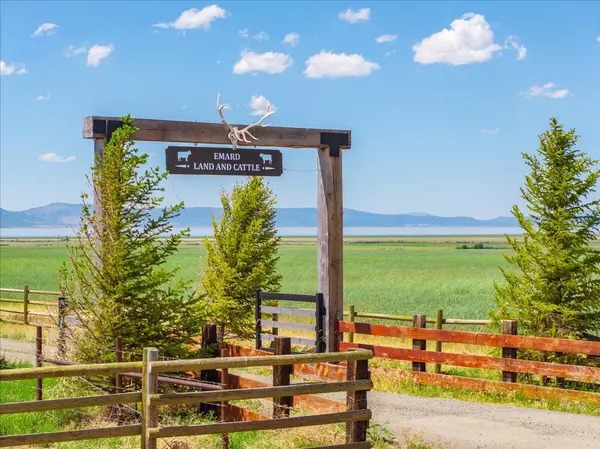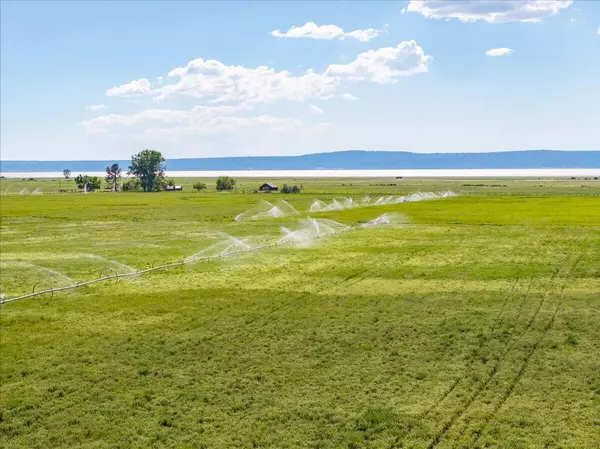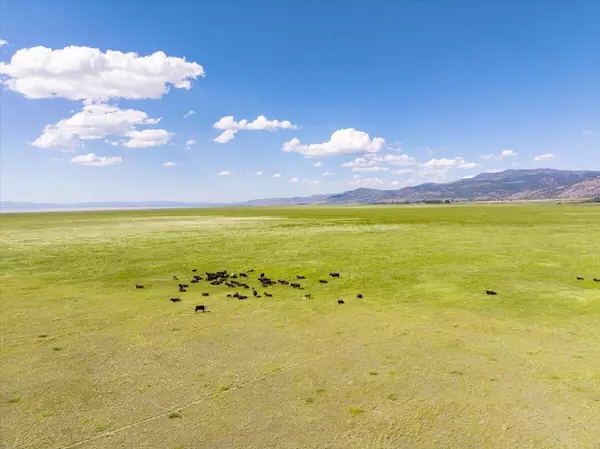
4 Beds
4 Baths
3,122 SqFt
4 Beds
4 Baths
3,122 SqFt
Key Details
Property Type Single Family Home
Sub Type Ranch
Listing Status Active
Purchase Type For Sale
Square Footage 3,122 sqft
Price per Sqft $1,345
MLS Listing ID 24-3165
Style Craftsman,Ranch
Bedrooms 4
Full Baths 3
Half Baths 1
Year Built 2022
Lot Size 614.000 Acres
Acres 614.0
Lot Dimensions 614 AC
Property Sub-Type Ranch
Source Shasta Association of REALTORS®
Property Description
DETAILS: 56087 HWY 395, Davis Creek, CA 96108.
" Direct access off HWY 395, enter onto a tree lined drive.
" APN'S: Modoc County.
" 024-230-004 82 AC
" 024-230-022 280 AC
" 024-230-037 147.6 AC
" 024-250-058 105 AC
FARM GROUND:
" 240 acres irrigated by 6-wheel lines.
Historically produces 5 - 5.5 ton per acre.
" 273 acres dry land farming and or grazing.
" 82 acres sub irrigated native meadow can be irrigated, grazed and a portion can be hayed.
" 50 acres of dryland can be irrigated with wheel line in the off season.
IRRIGATION:
" Water rights from spring and summer runoff naturally gravity flow to a holding pond at the north edge of property. 100 HP VFD pressure pump pulls water out of the pond into underground 10" mainline for hay fields.
" AG well has 60 HP open discharge pump, 900-1100 GPM, plus a 40 HP VFD booster pump used during 2nd and 3rd cuttings. This water is pumped into underground mainline, then into open ditch to the pond.
" The owner just completed a second AG well producing 640 GPM. In preparation for a future pivot covering approximately 72 acres. The new owner can complete this project to suit their needs.
" Well water is metered for owners' information; it is not required.
GRAZING:
" The ranch can comfortably carry 40 pair for the season, this number could be increased depending on the new owners farming/grazing practices.
" The owner currently runs 100 pair on the Riparian Rights property bordering the northern property line. This unique ability to graze the lakebed is a huge bonus.
MAIN HOUSE: New Custom Home built in 2022. The quality in craftsmanship is instantly apparent as you enter. Impressive open space with solid wall of windows capturing the view. Laminate flooring through most of the home.
" 3122 sf, 3 bedrooms, 3.5 bath home with upstairs bonus room.
" Open floor plan with wood vaulted ceiling, 8' doors and oversized windows. Glass doors open to partially covered back patio overlooking ranch and lake. The remaining rooms have 10' ceilings.
" Custom kitchen with Corian counters, stainless appliances, 6 burner gas range, custom cabinets, some glass facing. Solid wall of windows over kitchen sink is stunning. Large island has sitting area. Walk in pantry with glass door.
" Dining space near kitchen with built in hutch.
" Living area has wood stove on concrete raised hearth with rock and beam accents.
" Owners' suite with sitting area, large walk-in closet. Sliding barn door opens to bath featuring soaking tub, oversized tile shower, matching vanities and heated tile floor.
" Two additional bedrooms on the opposite side of home. One with sliding barn door closet and one with walk in.
" Second bath has dual farm sinks, tile shower and floor plus separate tub.
" Large office with sliding barn door to close off from main living area.
" Upstairs bonus room has vaulted ceiling, now used as a bedroom, with in suite bath.
" Half bath near laundry and garage entry.
" Laundry room has sink and cabinets with counters space.
" Attached two car garage, insulated and sheetrock with storage space.
" Georgia Pacific wood siding, metal roof.
" Forced heating and air system.
" Upscale light fixtures and electrical.
" Detached storage building.
" Domestic well produces 60 GPM, used for main house, guest cabin. Second domestic well produces 35 GPM for stock water.
GUEST CABIN: 1000 sf remodeled from old barn.
" Enter from large log and beam front patio.
" Delightful open space, studio style, vaulted ceiling with post and beam accents.
" Horseshoe shaped kitchen offers stainless appliances, country cabinets, Corian counters and breakfast bar.
" Bath has barn style sliding door, large tile shower, tile floors, single sink in granite counter.
" Wood stove on concrete and rock hearth, split unit heating and air system.
" Sided with reclaimed barn wood, metal roof.
" Outdoor fire pit and hot tub.
LANDSCAPING:
" Extensive lawns between main home and cabin, all on automatic sprinkler system. What a fantastic area for weddings and events.
ANIMAL BARN: 54 X 52 wood construction, metal roof.
" 4 large stalls, center concrete floor for hay storage.
" Cedar lined tack room.
" Round pen inside fenced area around barn.
METAL SHOP: 64 x 40 metal shop.
" Concrete floors and large concrete apron.
" Two offices, one on each end of shop.
" Wood stove, wood storage shed.
" Temperature controlled storage room.
" The middle section is old beam & peg construction.
POLE BARN:
" New 120 x 60 pole barn
" Metal roof and metal siding on south side.
" 750 ton
" Masterful craftsmanship.
The Emard Cattle and Hay Ranch is 4800 ft in elevation, you will have snow in winter, comfortable summer, cool spring and warm fall. Ranching is a lifestyle like no other, and this ranch is ready for the new owners to enjoy.
Location
State CA
County Modoc
Direction Heading North out of Davis Creek on US 395, the property is on the left, just past Fandango Pass Road.
Interior
Interior Features Vaulted Ceiling, Island, Eating Sp in Kitchen, Pantry, Breakfast Bar, High Speed Internet, Double Vanity
Heating Forced Air, Wood Stove
Cooling Central
Flooring Laminate, Tile
Fireplaces Type Wood Stove
Fireplace Yes
Window Features Double Pane Windows
Heat Source Forced Air, Wood Stove
Exterior
Parking Features Oversized Parking, Not Assigned
Utilities Available None Available
Amenities Available Gated
Waterfront Description Pond
View Mountain, Panoramic, Valley
Roof Type Metal
Building
Lot Description Waterfront, Level
Building Description Wood Siding, Wood Siding
Foundation Raised
Sewer Septic
Water Well, Ag Well
Architectural Style Craftsman, Ranch
Structure Type Wood Siding
Others
Senior Community No
Tax ID 024-230-004/022/037/058
Security Features Smoke Detector(s),Carbon Monoxide Detector(s)
Acceptable Financing All Cash to Seller, Submit
Listing Terms All Cash to Seller, Submit

"My job is to find and attract mastery-based agents to the office, protect the culture, and make sure everyone is happy! "







