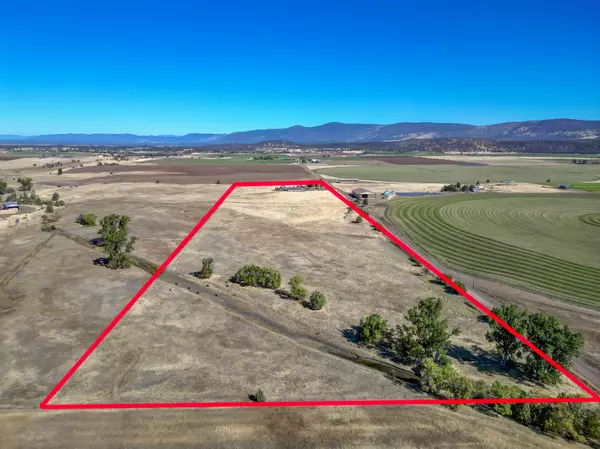
3 Beds
4 Baths
1,800 SqFt
3 Beds
4 Baths
1,800 SqFt
Key Details
Property Type Single Family Home
Sub Type Single Family Residence
Listing Status Pending
Purchase Type For Sale
Square Footage 1,800 sqft
Price per Sqft $497
MLS Listing ID 24-4347
Style Traditional
Bedrooms 3
Full Baths 2
Half Baths 2
Year Built 2016
Lot Size 40.000 Acres
Acres 40.0
Lot Dimensions 40
Property Sub-Type Single Family Residence
Source Shasta Association of REALTORS®
Property Description
Imagine sitting on your wrap around porch watching sunset views over Mt. Shasta!! Slightly sloping fields have provided great winter sledding opportunities!
The home offers a large primary suite, two bathrooms and laundry downstairs. Upstairs is a very large bedroom ( could be split into 2, ) an office with closet in the hall way (3rd bedroom,) and large den could be 4th bedroom. Home is heated and cooled with mini-splits but also has a centrally located woodstove. Beautiful granite counters and custom built island are special features in the kitchen. Primary suite has an expansive bathroom with granite counter/ double vanity, glass walled walk in shower and walk in closet. Downstairs guest bathroom/ laundry has unique 'dog' wash shower to keep those critters clean!
The 3000sf shop is a storage and equipment dream with interior office and bathroom for convenience. 2 large roll-up doors and expansive concrete apron!
Additionally there is a large 12 x 12 exterior pantry/ cold storage, back up generator with dedicated propane tank and so nice to have underground power.
One will be impressed with the impeccable care with which this property has been restored from it's original sheep ranch heritage. It is truly Pinterest Perfect.
Location
State CA
County Lassen
Direction Pittville Rd continue approx 4 miles and continue straight onto graveled road toward old Pittville Hwy. Property approx. 1 mile down on right. see sign
Interior
Interior Features Island, Eating Sp in Kitchen, Pantry, Breakfast Bar, High Speed Internet, Double Vanity
Heating Electric, Wood Stove, Other
Cooling Mini-Split
Flooring Laminate, Luxury Vinyl
Fireplaces Type Wood Burning Stove
Fireplace Yes
Window Features Window Coverings,Double Pane Windows
Heat Source Electric, Wood Stove, Other
Exterior
Parking Features Oversized Parking, RV, Off Street, Oversized Garage
Utilities Available Cable Not Available
Amenities Available Gated
Waterfront Description Creek
View Mountain(s), Panoramic
Roof Type Metal
Building
Lot Description Waterfront, Level, Private
Building Description Hardy Board, Hardy Board
Foundation Raised
Sewer Septic Tank
Water Well
Architectural Style Traditional
Structure Type Hardy Board
Others
Senior Community No
Tax ID 013-100-028
Ownership Seller
Acceptable Financing All Cash to Seller, Cash to New Loan
Listing Terms All Cash to Seller, Cash to New Loan

"My job is to find and attract mastery-based agents to the office, protect the culture, and make sure everyone is happy! "







