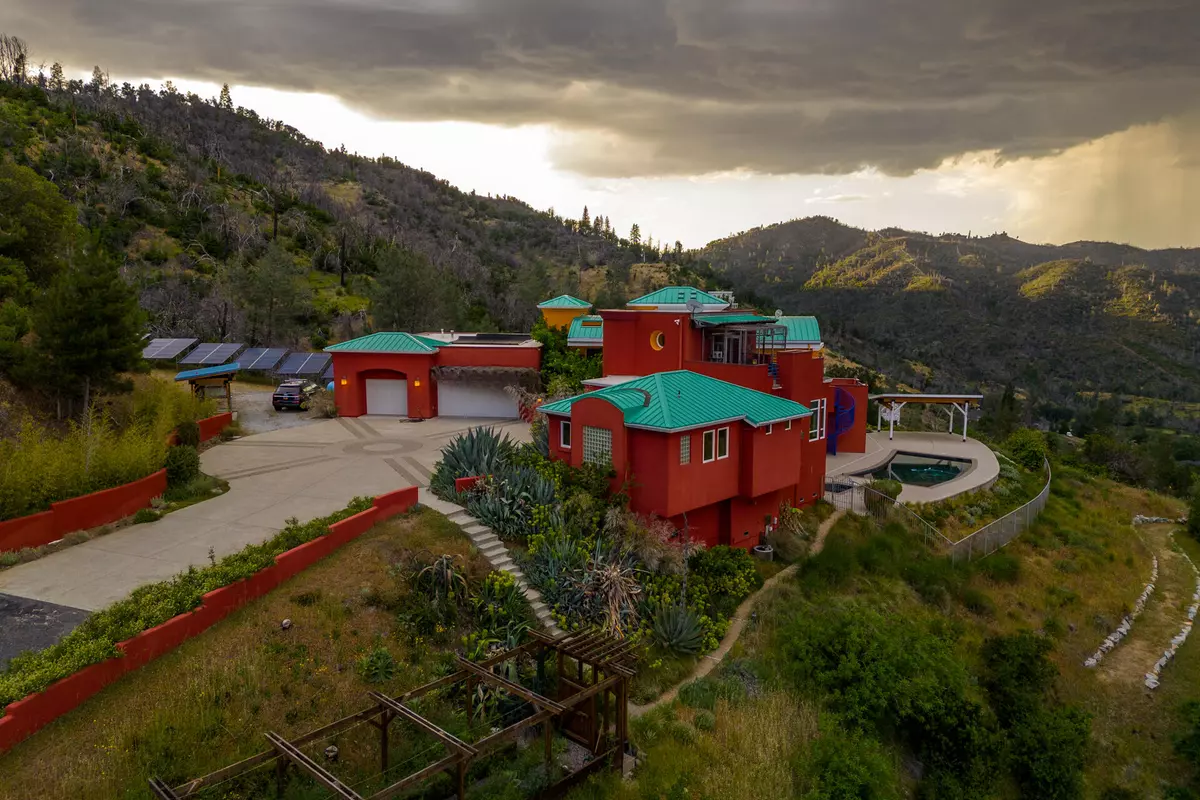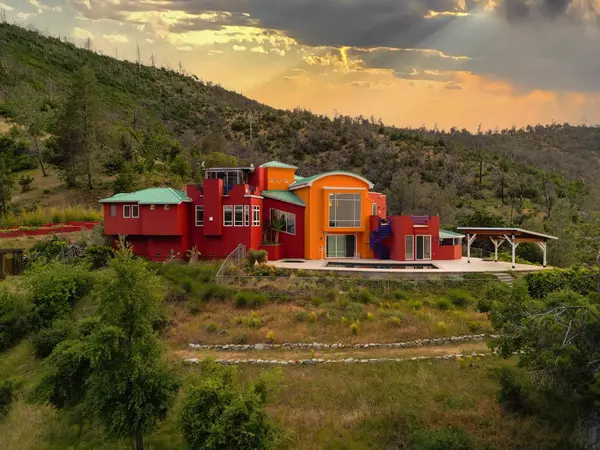
4 Beds
4 Baths
5,200 SqFt
4 Beds
4 Baths
5,200 SqFt
Key Details
Property Type Single Family Home
Sub Type Single Family Residence
Listing Status Active
Purchase Type For Sale
Square Footage 5,200 sqft
Price per Sqft $325
Subdivision Ranchland Acres
MLS Listing ID 25-14
Style Split Level,Contemporary
Bedrooms 4
Full Baths 3
Half Baths 1
Year Built 1998
Lot Size 14.750 Acres
Acres 14.75
Property Sub-Type Single Family Residence
Source Shasta Association of REALTORS®
Property Description
Location
State CA
County Shasta
Community Ranchland Acres
Direction West on Placer, Right on Swasey Dr., Left on Middletown Park. Dr. Take this road about 2 miles around to a private gate on the right.
Interior
Interior Features High Ceiling, Beam, Island, Eating Sp in Kitchen, Storage Room, Pantry, Wet Bar, Breakfast Bar, Double Vanity
Heating Forced Air
Cooling Central, Whole House Fan
Flooring Decorative Concrete, Tile, Wall to Wall Carpet
Equipment Generator
Window Features Window Coverings,Double Pane Windows
Heat Source Forced Air
Exterior
Parking Features Oversized Parking, RV, Boat, Oversized Garage
Pool Heated Pool, Inground, Gunite, Cabana
Amenities Available Exercise, Spa, Sauna, Gated
View Mountain, Open, City
Roof Type Metal
Building
Lot Description Steep, Private, Other
Building Description Stucco, Stucco
Foundation Block, Raised, Slab
Sewer Septic
Architectural Style Split Level, Contemporary
Structure Type Stucco
Others
Senior Community No
Tax ID 041-770-007-000
Ownership Seller
Security Features Smoke Detector(s),Carbon Monoxide Detector(s)
Acceptable Financing All Cash to Seller, Cash, Cash to New Loan, FHA/VA, FHA, VA
Listing Terms All Cash to Seller, Cash, Cash to New Loan, FHA/VA, FHA, VA

"My job is to find and attract mastery-based agents to the office, protect the culture, and make sure everyone is happy! "







