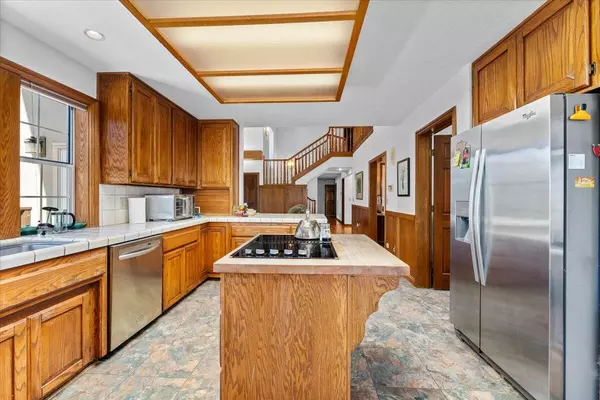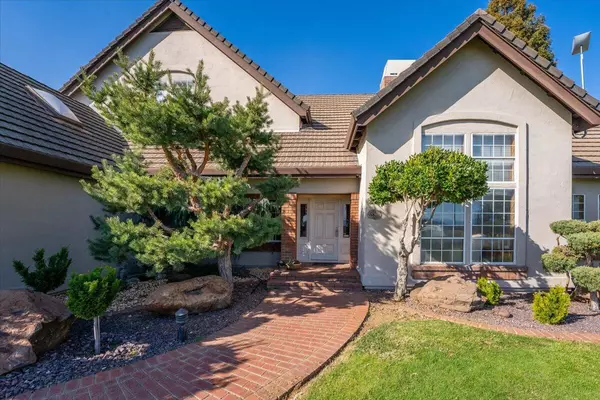
4 Beds
4 Baths
4,440 SqFt
4 Beds
4 Baths
4,440 SqFt
Key Details
Property Type Single Family Home
Sub Type Single Family Residence
Listing Status Active
Purchase Type For Sale
Square Footage 4,440 sqft
Price per Sqft $292
MLS Listing ID 25-584
Style Contemporary
Bedrooms 4
Full Baths 3
Half Baths 1
Year Built 1986
Lot Size 3.200 Acres
Acres 3.2
Lot Dimensions 3.2 acres
Property Sub-Type Single Family Residence
Source Shasta Association of REALTORS®
Property Description
Step into the grand foyer and experience the warmth of red oak hardwood floors and custom wood trim. The sun-filled formal living room, graced by a stately fireplace, invites gatherings of any size, while the nearby family room features a cozy wood stove for intimate evenings. Skylights and soaring ceilings create an open, airy ambiance, further complemented by solid wood doors, oak wainscoting, and stunning wood-wrapped windows throughout.
Culinary enthusiasts will delight in the spacious kitchen, outfitted with stainless steel appliances, a double oven, and tile countertops. Whether serving formal dinners in the elegant dining room or enjoying casual meals in the TV room, every space has been carefully designed for comfort and style.
The primary suite is a true sanctuary, offering a 26'x10' bonus room ideal for a home office, gym, or private lounge. Five linen closets, three walk-in closets, and a 24'x18' basement provide generous storage solutions. Outdoors, relish the 38-foot inground pool, hot tub, and tranquil seasonal pond—perfect for savoring Northern California's sun-drenched days and star-filled nights.
Sustainability meets luxury with an owned solar system and full battery backup, ensuring dependable, energy-efficient power around the clock. A concrete tile roof, stucco exterior, and attached three-car garage add both style and durability to this remarkable home. From its impeccable craftsmanship to its thoughtful amenities, every detail of this estate embodies comfort, elegance, and timeless allure.
All this plus the location is within easy walking distance to Grant Elementary,
a pre-K thru 8th grade school.
Location
State CA
County Shasta
Direction Placer west to right on Swasey Dr, left on Middletown Park, Left on Heritage Ct, first house on the right.
Rooms
Basement Daylight
Interior
Interior Features Central Vac, Vaulted Ceiling, Island, Storage Room, Pantry, Breakfast Bar, Double Vanity
Heating Electric, Forced Air, Wood Stove
Cooling Central
Flooring Hardwood, Wall to Wall Carpet
Fireplaces Type Living Room, Wood Burning Stove
Fireplace Yes
Window Features Skylight(s),Double Pane Windows
Heat Source Electric, Forced Air, Wood Stove
Exterior
Parking Features RV
Pool Inground, Gunite
Waterfront Description Pond
View Mountain, Open, Panoramic
Roof Type Concrete
Building
Lot Description Waterfront, Level
Building Description Stucco, Stucco
Foundation Raised, Concrete Perimeter
Sewer Septic
Water Public
Architectural Style Contemporary
Structure Type Stucco
Others
Senior Community No
Tax ID 203-380-004-000
Acceptable Financing All Cash to Seller, Cash to New Loan
Listing Terms All Cash to Seller, Cash to New Loan

"My job is to find and attract mastery-based agents to the office, protect the culture, and make sure everyone is happy! "







