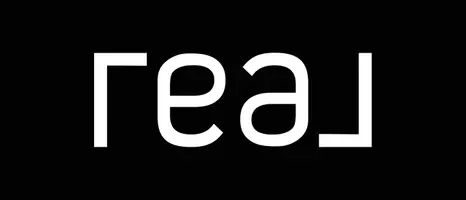Bought with Non Member
$576,250
$599,950
4.0%For more information regarding the value of a property, please contact us for a free consultation.
5 Beds
4 Baths
1,968 SqFt
SOLD DATE : 09/02/2025
Key Details
Sold Price $576,250
Property Type Single Family Home
Sub Type Single Family Residence
Listing Status Sold
Purchase Type For Sale
Square Footage 1,968 sqft
Price per Sqft $292
Subdivision Crown Estates
MLS Listing ID 25-3431
Sold Date 09/02/25
Style Traditional,Contemporary
Bedrooms 5
Full Baths 3
Half Baths 1
Year Built 2003
Lot Size 0.450 Acres
Acres 0.45
Property Sub-Type Single Family Residence
Source Shasta Association of REALTORS®
Property Description
Welcome to your own private retreat! Thoughtfully designed with an open, split floor plan, this beautifully maintained home consists of three bedrooms plus a dedicated office, easily adaptable as a fourth bedroom and the detached 525 sq ft ADU offers great flexibility designed for both everyday living and easy entertaining. Large windows fill the main home living area with natural light, while the kitchen flows seamlessly into the main space— With RV parking and ample garage space, this property effortlessly blends sophistication with everyday convenience.
Step outside and unwind in your backyard oasis, complete with a sparkling pool, relaxing spa, and a covered patio—This home truly has it all. A rare blend of comfort, space, and versatility—come see it for yourself!
Location
State CA
County Shasta
Community Crown Estates
Direction 273 to Girvan--Right on Platinum--Left on Pit to end of cul-de-sac
Interior
Interior Features High Ceiling, Vaulted Ceiling, Island, Eating Sp in Kitchen, Storage Room, Pantry, Breakfast Bar, Double Vanity
Heating Forced Air, Other
Cooling Central, Whole House Fan, Other
Flooring Tile, Luxury Vinyl, Wall to Wall Carpet
Fireplaces Type Living Room
Fireplace Yes
Window Features Window Coverings,Double Pane Windows
Heat Source Forced Air, Other
Laundry In Unit
Exterior
Parking Features Oversized Parking, RV, Off Street, Boat, Other
Pool Inground, Fiberglass
View None
Roof Type Composition
Building
Lot Description 2 on a Lot, Level, City Lot
Building Description Stucco, Stucco
Foundation Slab
Sewer Public Sewer
Water Public
Architectural Style Traditional, Contemporary
Structure Type Stucco
Others
Senior Community No
Tax ID 050-780-019
Security Features Smoke Detector(s),Carbon Monoxide Detector(s)
Acceptable Financing Conventional Loan, All Cash to Seller, Cash, FHA/VA
Listing Terms Conventional Loan, All Cash to Seller, Cash, FHA/VA
Read Less Info
Want to know what your home might be worth? Contact us for a FREE valuation!

Our team is ready to help you sell your home for the highest possible price ASAP
GET MORE INFORMATION








