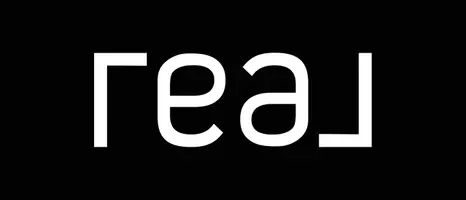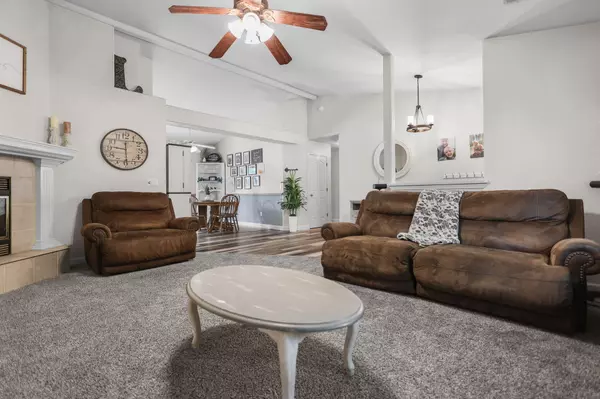Bought with RE/MAX of Redding
$392,500
$399,900
1.9%For more information regarding the value of a property, please contact us for a free consultation.
4 Beds
2 Baths
1,646 SqFt
SOLD DATE : 09/10/2025
Key Details
Sold Price $392,500
Property Type Single Family Home
Sub Type Single Family Residence
Listing Status Sold
Purchase Type For Sale
Square Footage 1,646 sqft
Price per Sqft $238
Subdivision Creekside
MLS Listing ID 25-3277
Sold Date 09/10/25
Style Ranch
Bedrooms 4
Full Baths 2
HOA Fees $25
Year Built 1998
Lot Size 8,712 Sqft
Acres 0.2
Property Sub-Type Single Family Residence
Source Shasta Association of REALTORS®
Property Description
Nestled in a vibrant subdivision, this wonderful 4 bedroom, 2 bathroom home offers a perfect set up of comfort and serene living. Backing up to many acres of city open space, the property provides a sense of tranquility, with no rear neighbors to interrupt your peace. The home boasts a newer 50 year roof from Tugwell, a recently upgraded energy efficient HVAC system, and fresh exterior paint, ensuring low maintenance and lasting durability. With ample RV parking complete with hookups (dump station, power and water), this home is ideal for adventurers or those needing extra space for recreational vehicles. Step inside to discover an open and airy floor plan featuring vaulted ceilings that create a spacious, inviting atmosphere. The well designed layout includes four generously sized bedrooms, perfect for families, guests, or a home office and two full baths. The combination of recent upgrades and a prime location in a sought-after community makes this home a rare find, ready for you to move in and start creating lasting memories.
Location
State CA
County Shasta
Community Creekside
Direction Hwy 273 to East on Bonneyview, Right on Eastside Rd, Left on Star Dr. Star Dr turns into Sacramento Dr, Right on Hemlock St.
Interior
Interior Features Breakfast Bar, High Speed Internet
Heating Forced Air
Cooling Central
Flooring Laminate, Wall to Wall Carpet
Fireplaces Type Living Room
Fireplace Yes
Window Features Double Pane Windows
Heat Source Forced Air
Exterior
Parking Features Oversized Parking, RV, Off Street
Pool Other
View Open
Roof Type Composition
Building
Lot Description Level, City Lot
Building Description Wood Siding, Wood Siding
Foundation Slab
Sewer Sewer
Water Public
Architectural Style Ranch
Structure Type Wood Siding
Others
Senior Community No
Tax ID 050-640-030-000
Security Features Smoke Detector(s),Carbon Monoxide Detector(s)
Acceptable Financing All Cash to Seller, Cash, Cash to New Loan, FHA/VA
Listing Terms All Cash to Seller, Cash, Cash to New Loan, FHA/VA
Read Less Info
Want to know what your home might be worth? Contact us for a FREE valuation!

Our team is ready to help you sell your home for the highest possible price ASAP
GET MORE INFORMATION








