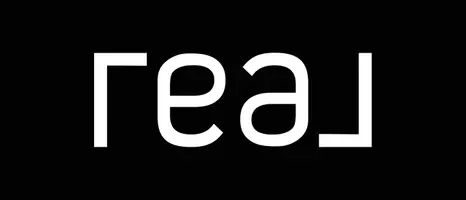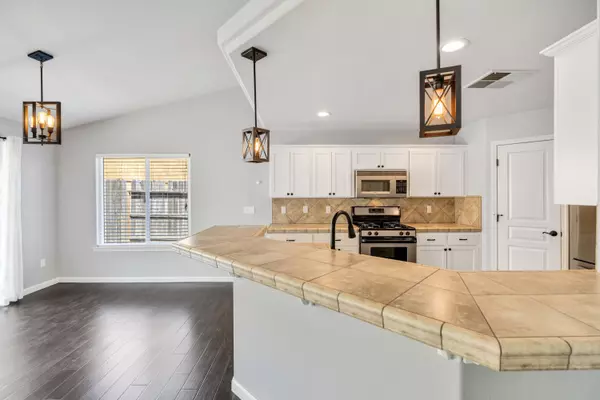Bought with Josh Barker Real Estate
$375,000
$382,000
1.8%For more information regarding the value of a property, please contact us for a free consultation.
3 Beds
2 Baths
1,442 SqFt
SOLD DATE : 09/18/2025
Key Details
Sold Price $375,000
Property Type Single Family Home
Sub Type Single Family Residence
Listing Status Sold
Purchase Type For Sale
Square Footage 1,442 sqft
Price per Sqft $260
Subdivision Valley View Sub
MLS Listing ID 25-3473
Sold Date 09/18/25
Style Traditional
Bedrooms 3
Full Baths 2
Year Built 2007
Lot Size 0.280 Acres
Acres 0.28
Property Sub-Type Single Family Residence
Source Shasta Association of REALTORS®
Property Description
Charming, Comfortable, and Move-In Ready!
Welcome to 620 Valleybrooke Dr—this 3-bedroom, 2-bath home offers 1,442 sq ft of inviting living space with timeless appeal. Step inside to find rich hardwood floors, a cozy gas fireplace perfect for cool evenings, and a smart layout that blends comfort and function. The spacious kitchen flows easily into the dining and living areas, ideal for everyday living and entertaining alike.
Outside, enjoy a low-maintenance yard with room to relax, garden, or play. Priced at $382,000, this home delivers value, warmth, and charm—all in one attractive package. Located in a desirable neighborhood close to schools, shopping, and parks, 620 Valleybrooke is ready to welcome you home.
Location
State CA
County Shasta
Community Valley View Sub
Direction Twin View Blvd to Valleyridge Dr left on Valleybrook home is on the left.
Interior
Interior Features High Ceiling, Vaulted Ceiling, Island, Eating Sp in Kitchen, Breakfast Bar, High Speed Internet
Heating Forced Air
Cooling Central
Flooring Wood, Tile
Window Features Window Coverings,Double Pane Windows
Heat Source Forced Air
Exterior
Parking Features Off Street, On Street
View Valley
Roof Type Composition
Building
Lot Description Steep, City Lot
Building Description Stone,Stucco,Wood Siding, Stone,Stucco,Wood Siding
Foundation Slab
Sewer Sewer, Public Sewer
Water Public
Architectural Style Traditional
Structure Type Stone,Stucco,Wood Siding
Others
Senior Community No
Tax ID 116-590-005-000
Security Features Smoke Detector(s),Carbon Monoxide Detector(s)
Acceptable Financing Conventional Loan, All Cash to Seller, Cash, Cash to New Loan, FHA/VA, FHA, VA
Listing Terms Conventional Loan, All Cash to Seller, Cash, Cash to New Loan, FHA/VA, FHA, VA
Read Less Info
Want to know what your home might be worth? Contact us for a FREE valuation!

Our team is ready to help you sell your home for the highest possible price ASAP
GET MORE INFORMATION








