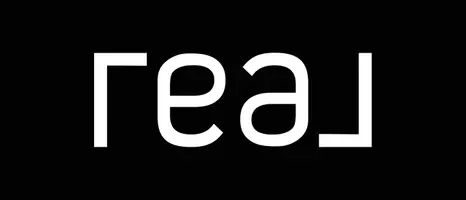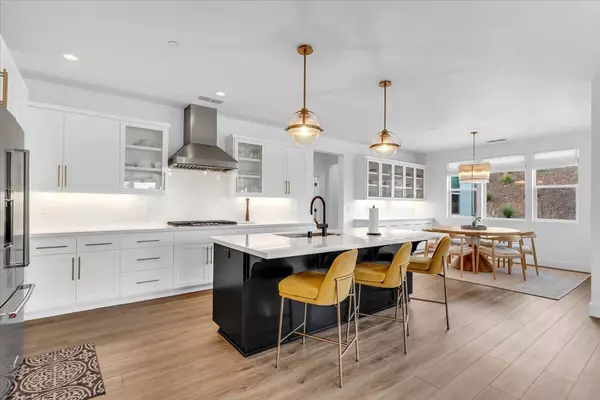Bought with Stewart Real Estate Company
$665,000
$678,000
1.9%For more information regarding the value of a property, please contact us for a free consultation.
3 Beds
2 Baths
1,854 SqFt
SOLD DATE : 10/17/2025
Key Details
Sold Price $665,000
Property Type Single Family Home
Sub Type Single Family Residence
Listing Status Sold
Purchase Type For Sale
Square Footage 1,854 sqft
Price per Sqft $358
Subdivision Clover Creek Village
MLS Listing ID 25-4158
Sold Date 10/17/25
Style Traditional
Bedrooms 3
Full Baths 2
HOA Fees $108
Year Built 2022
Lot Size 0.310 Acres
Acres 0.31
Lot Dimensions 13,504
Property Sub-Type Single Family Residence
Source Shasta Association of REALTORS®
Property Description
Stunning home in the gated community of Clover Creek Village, offers modern luxury combined with functional design. Built less than 3 years ago, this home features a split floor plan with 3 spacious bedrooms and 2 bathrooms, the open concept layout is ideal for entertaining guests.
This home has many upgrades including designer light fixtures, quartz counter tops throughout, linen roman shades, built-in entertainment center, additional cabinets in dining room, carpet upgrade, double patio sliders, smart thermostat, solar, and so much more.
The kitchen is a chef's dream, equipped with quartz countertops, a center prep island with a breakfast bar, Kitchen Aid stainless steel appliances, and custom cabinetry that adds both style and storage.
The primary suite is a true retreat, boasting a soaker tub, walk-in shower, and large closet.
No expense was spared on this backyard oasis, complete with a custom designed pool by Guiton's Pools. Experience the tranquility of the water feature, a spill over spa, and coordinated retaining wall. Perfect for relaxation and outdoor gatherings.
This home combines elegance and comfort, making it a perfect choice for those seeking luxury living in a secure community.
Location
State CA
County Shasta
Community Clover Creek Village
Direction Airport Road to Preserve Blvd, go to the end, turn right on Thomason Trail.
Interior
Interior Features High Ceiling, Island, Eating Sp in Kitchen, Double Vanity
Heating Forced Air
Cooling Central
Flooring Tile, Luxury Vinyl, Wall to Wall Carpet
Window Features Window Coverings,Double Pane Windows
Heat Source Forced Air
Exterior
Parking Features Guest, Off Street, Boat
Pool Inground, Gunite
Community Features Gated
View None
Building
Lot Description Steep, Level, City Lot
Building Description Stone,Stucco,Hardy Board, Stone,Stucco,Hardy Board
Foundation Slab
Sewer Public Sewer
Water Public
Architectural Style Traditional
Structure Type Stone,Stucco,Hardy Board
Others
Senior Community No
Tax ID 110-380-001-000
Security Features Smoke Detector(s),Carbon Monoxide Detector(s)
Acceptable Financing Conventional Loan, All Cash to Seller, FHA/VA
Listing Terms Conventional Loan, All Cash to Seller, FHA/VA
Read Less Info
Want to know what your home might be worth? Contact us for a FREE valuation!

Our team is ready to help you sell your home for the highest possible price ASAP
GET MORE INFORMATION








