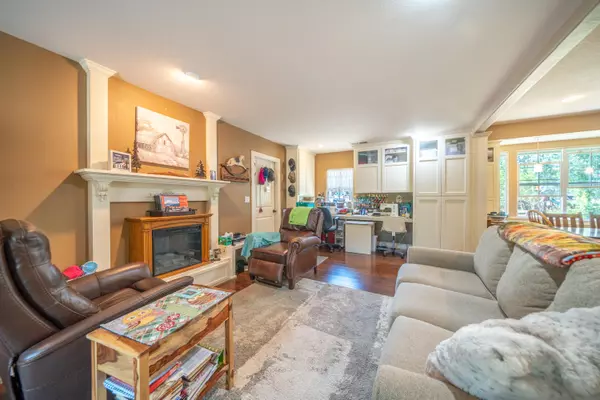Bought with Non Member
$500,000
$549,000
8.9%For more information regarding the value of a property, please contact us for a free consultation.
3 Beds
3 Baths
2,028 SqFt
SOLD DATE : 10/27/2025
Key Details
Sold Price $500,000
Property Type Single Family Home
Sub Type Single Family Residence
Listing Status Sold
Purchase Type For Sale
Square Footage 2,028 sqft
Price per Sqft $246
MLS Listing ID 25-2872
Sold Date 10/27/25
Style Ranch
Bedrooms 3
Full Baths 3
Year Built 1982
Lot Size 7.150 Acres
Acres 7.15
Property Sub-Type Single Family Residence
Source Shasta Association of REALTORS®
Property Description
Sat on a flat, fully fenced 7-acre horse property just minutes from Palo Cedro, this well-maintained 2,028 sq ft home offers the perfect blend of rural charm and modern comfort. Featuring 3 bedrooms and 3 bathrooms, the home has seen tasteful updates in the family room, laundry area, and one of the bathrooms.
Nestled among mature trees, the property includes a seasonal creek and two ponds—providing ample water for your animals. There's plenty of space for horses, livestock, RVs, boats, etc.
Additional amenities include: A shop for your tools and projects, a fenced-in swimming pool, perfect for summer days. A barn ready for your animals or storage needs and an RV dump station.
Enjoy privacy, space, and functionality in this ideal country setting—just a short drive to town conveniences.
Location
State CA
County Shasta
Direction Highway 44 E. to Silverbridge. Left to Old 44. Right. In approximately 3 miles from Old 44/ Millville Rd. turn Right to Beaver Rd.
Interior
Interior Features Island, Eating Sp in Kitchen, Pantry, Breakfast Bar
Heating Forced Air
Cooling Central
Flooring Hardwood, Wall to Wall Carpet
Fireplaces Type Living Room
Fireplace Yes
Window Features Window Coverings,Double Pane Windows
Heat Source Forced Air
Exterior
Parking Features RV
Pool Other
Waterfront Description Pond
View Filter
Roof Type Composition
Building
Lot Description Level, Private
Building Description Wood Siding, Wood Siding
Foundation Raised
Sewer Septic
Water Well
Architectural Style Ranch
Structure Type Wood Siding
Others
Senior Community No
Tax ID 060-640-020-000
Security Features Smoke Detector(s)
Acceptable Financing Cash to New Loan, FHA/VA
Listing Terms Cash to New Loan, FHA/VA
Read Less Info
Want to know what your home might be worth? Contact us for a FREE valuation!

Our team is ready to help you sell your home for the highest possible price ASAP
GET MORE INFORMATION








