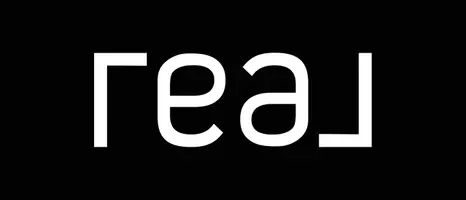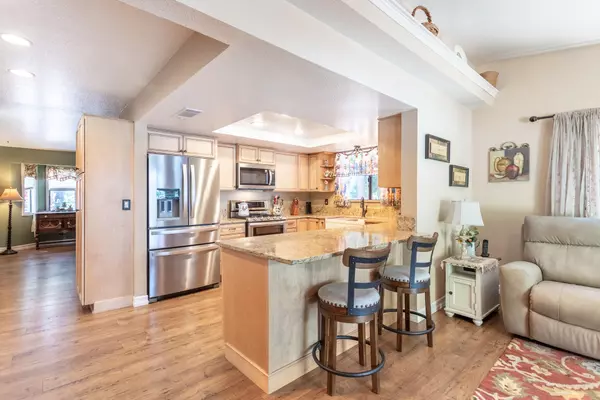Bought with eXp Realty of California, Inc.
$439,690
$459,000
4.2%For more information regarding the value of a property, please contact us for a free consultation.
3 Beds
2 Baths
1,760 SqFt
SOLD DATE : 11/17/2025
Key Details
Sold Price $439,690
Property Type Single Family Home
Sub Type Single Family Residence
Listing Status Sold
Purchase Type For Sale
Square Footage 1,760 sqft
Price per Sqft $249
Subdivision Woodridge Lake Estates
MLS Listing ID 25-3990
Sold Date 11/17/25
Style Traditional
Bedrooms 3
Full Baths 2
Year Built 1990
Lot Size 3.000 Acres
Acres 3.0
Lot Dimensions 130,680
Property Sub-Type Single Family Residence
Source Shasta Association of REALTORS®
Property Description
Escape to Woodridge Lake Estates! This charming 3-bedroom, 2-bath home is nestled on 3 pristine acres and offers the ultimate in private lake access and peaceful mountain living.
Step inside and be welcomed by a tiled entry that leads to the formal living room, centered around a cozy wood stove. The heart of the home is the entertainer's kitchen, featuring quartz slab countertops, custom cabinets, and a farm-style sink. This space flows seamlessly into a breakfast bar, the family room, and a formal dining area, making it perfect for hosting.
Everyday convenience is provided by a dedicated laundry room and an attached 2-car garage. The outdoor living space is a true retreat, with an expansive wrap-around deck and meadow view, ideal for entertaining. Enjoy the durability of a metal roof and carport, while a fenced garden, manicured lawn, and mature trees create a tranquil private setting. This gem showcases true pride of ownership and offers timeless appeal.
Location
State CA
County Shasta
Community Woodridge Lake Estates
Direction East on Hwy 44 to Shingletown. Right on Wilson Hill Rd at Library. Prop is 2 homes up on left. Sign.
Interior
Interior Features High Ceiling, Breakfast Bar, Double Vanity
Heating Forced Air, Wood Stove
Cooling Central
Flooring Laminate, Tile
Fireplaces Type Wood Stove, Living Room
Fireplace Yes
Window Features Skylight(s)
Heat Source Forced Air, Wood Stove
Exterior
Parking Features Oversized Parking, Off Street
Utilities Available None Available
View Wooded, Greenbelt-Open Space
Roof Type Metal
Building
Lot Description Level, Other
Building Description Stucco, Stucco
Foundation Raised
Sewer Septic
Architectural Style Traditional
Structure Type Stucco
Others
Senior Community No
Tax ID 703-030-023-000
Ownership Seller
Acceptable Financing Conventional Loan, All Cash to Seller, Cash, FHA, Submit
Listing Terms Conventional Loan, All Cash to Seller, Cash, FHA, Submit
Read Less Info
Want to know what your home might be worth? Contact us for a FREE valuation!

Our team is ready to help you sell your home for the highest possible price ASAP
GET MORE INFORMATION








